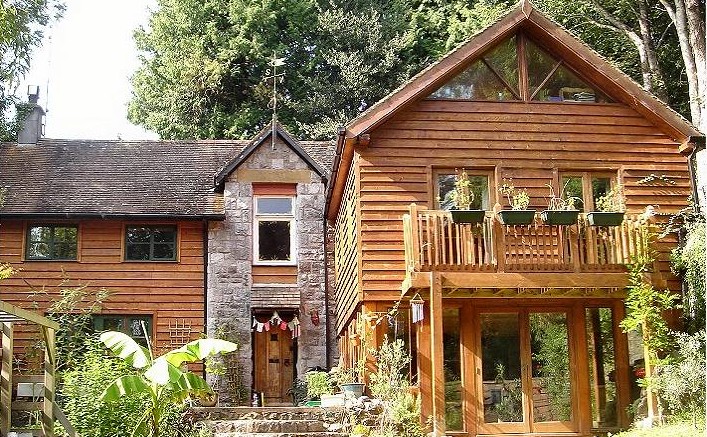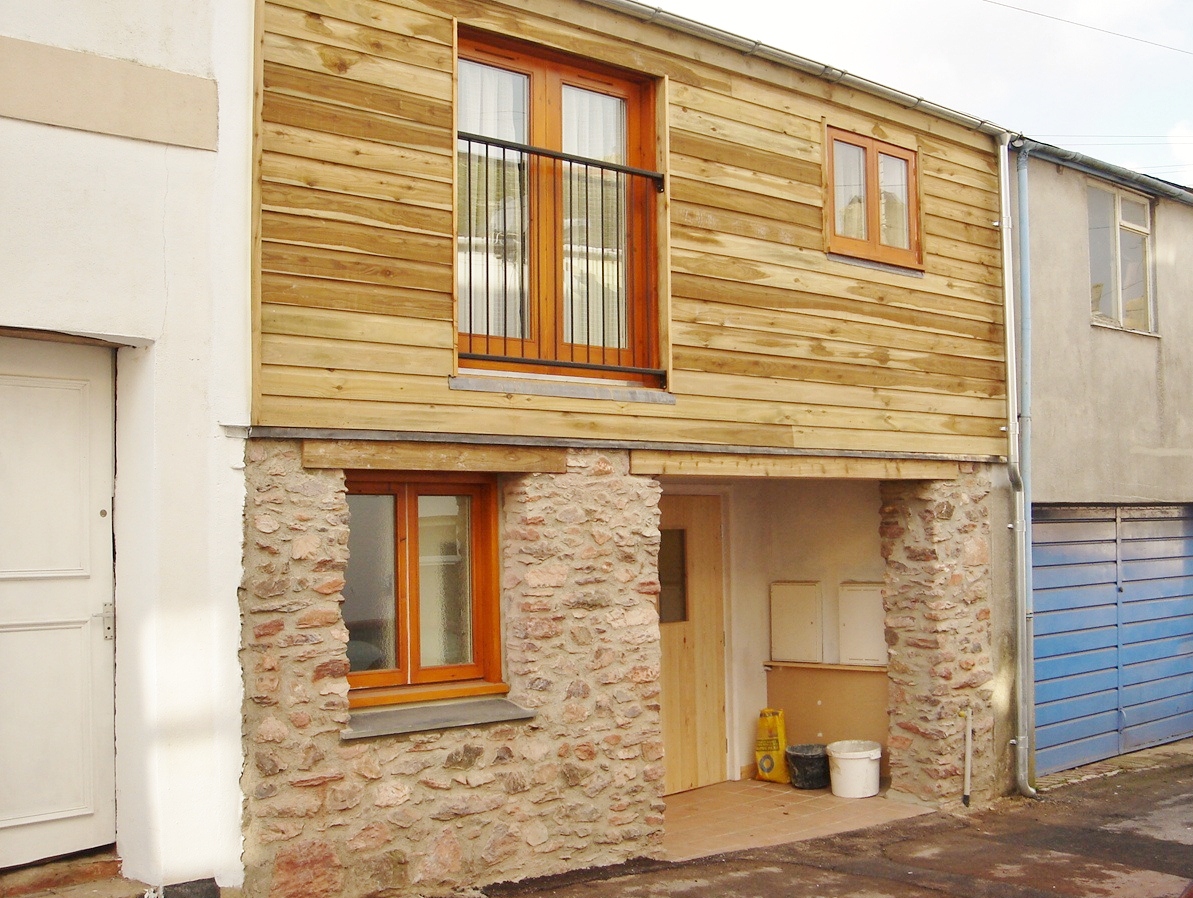Design and Build
 Continuity, Flexibility, Affordability, Sustainability
Continuity, Flexibility, Affordability, Sustainability
By offering both Design and Build services, we are able to provide total continuity of process from design right through to completion. We use a pre-assembled timber frame build system, which is rapid, low-cost and highly energy efficient, achieving exceptional standards for insulation and air tightness.
Whether you want a ‘Turnkey’ solution (completed ready for occupancy) or a basic airtight shell to self-finish as part of a self-build project, we have the experience and expertise to deliver a build to suit your needs, budget and timescale.
Sustainability is at the heart of our Design and Build process and we can deliver low carbon solutions to meet building regulations or achieve ultra-low energy, Passivhaus solutions.
Affordability
We believe our product is one of the first sustainable ‘Passivhaus’ systems at an affordable cost, manageable within tight social housing budgets; we can deliver a budget Code 5 Passivhaus spec build for £1,440/m2 finished and ready to move in.
Speed
The second benefit is the quick time scales of our system, with houses complete in 24 weeks, from laying the foundation to turnkey, due to offsite manufacture.
Ultra low running costs
The third benefit is the cheapness of Passive housing for the tenants and residents, a real advantage to people with lower incomes; our typical builds have heating bills 10% of UK housing stock. This also means we can meet the requirements of the Code for Sustainable Homes at lowest cost.
Energy-efficiency
Our most recent project in Thurlestone was named the ‘most energy efficient in South Hams‘. We specify ultra-modern highly insulated slab foundations. By insulating the slab, heat losses through floors are all but removed, and thermal bridges designed out. We also specify a Passivhaus standard building envelope and components. Thus we exceed the requirements of the building regulations, meaning we can achieve code 4, 5 and 6 of the Code for Sustainable Homes in the most cost effective manner possible. We use whole house heat recovery ventilation (MVHR) as standard and can consult and specify solar thermal water heating, photovoltaics, biomass, heat pumps and even wind energy solutions that are tailored to your project. We also specify natural insulation materials, finishes such as lime render and timber cladding, and natural floor coverings.

